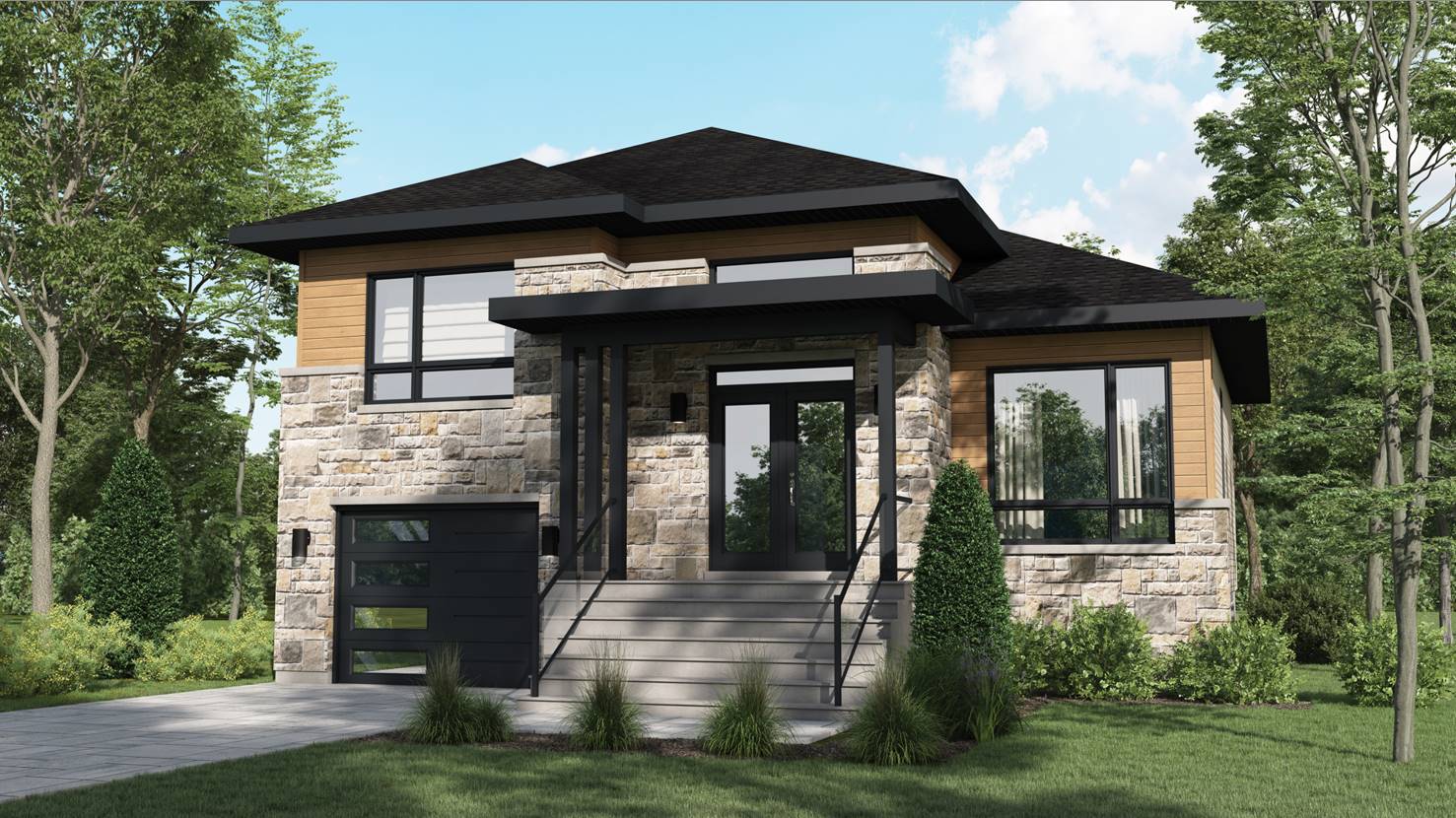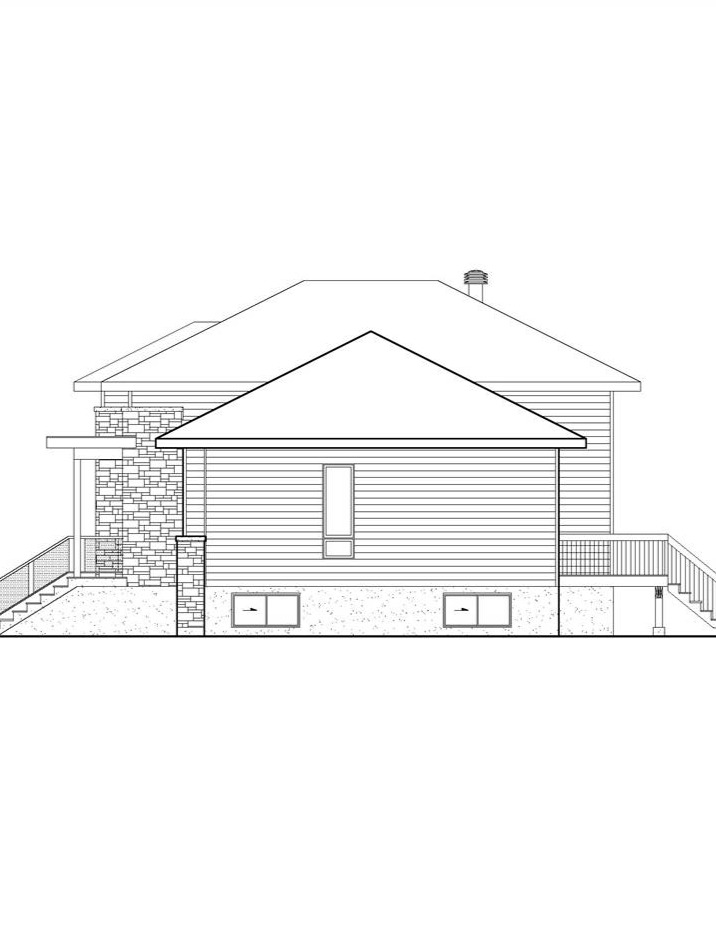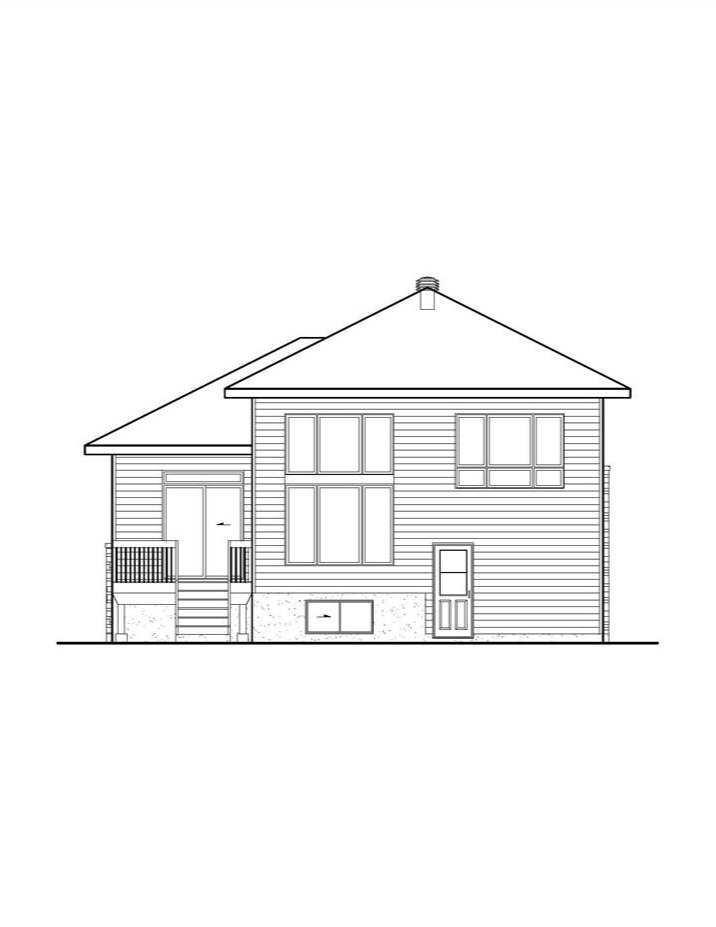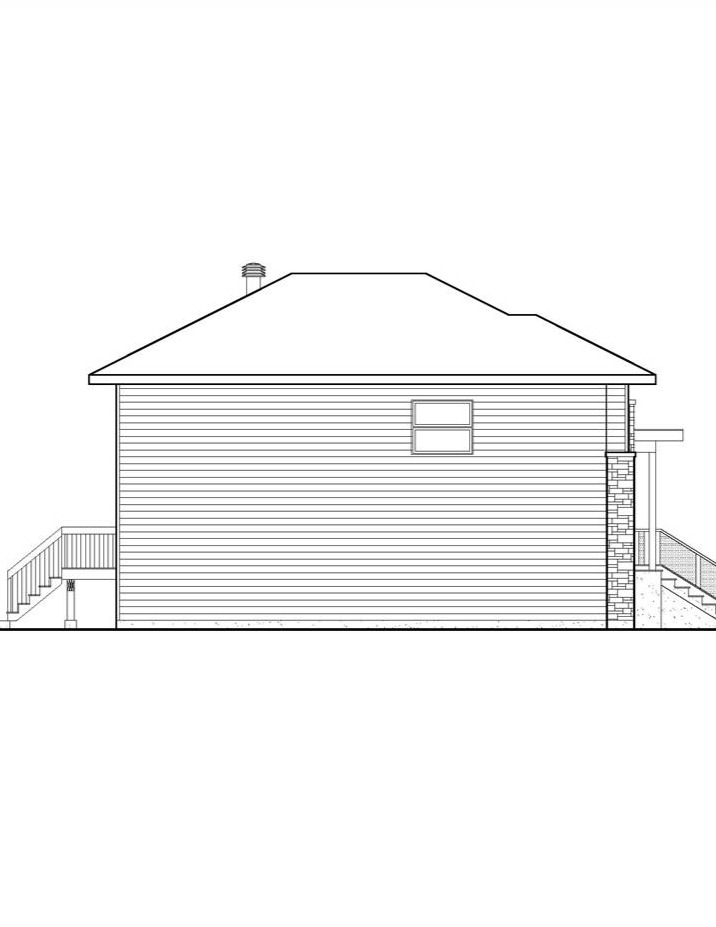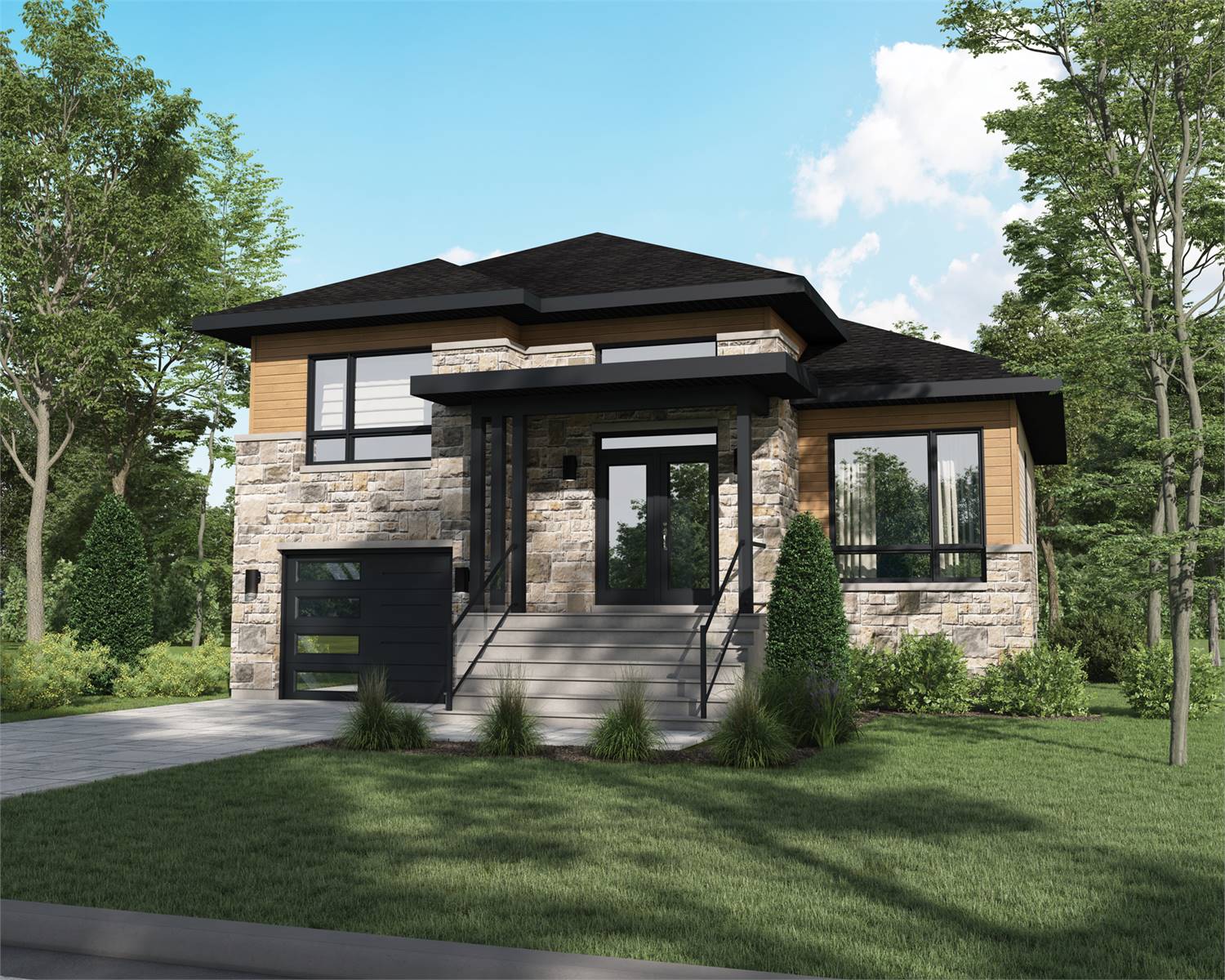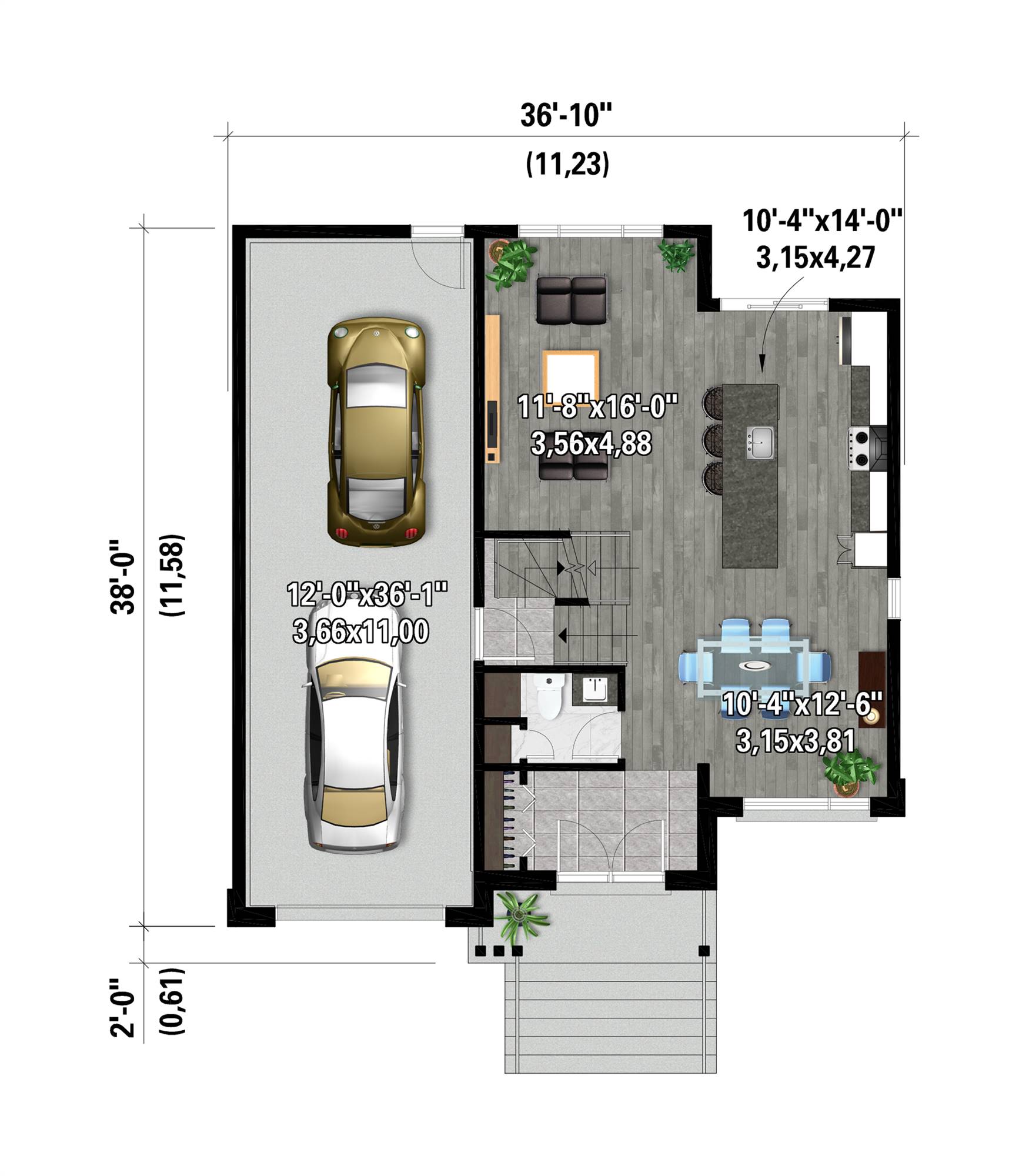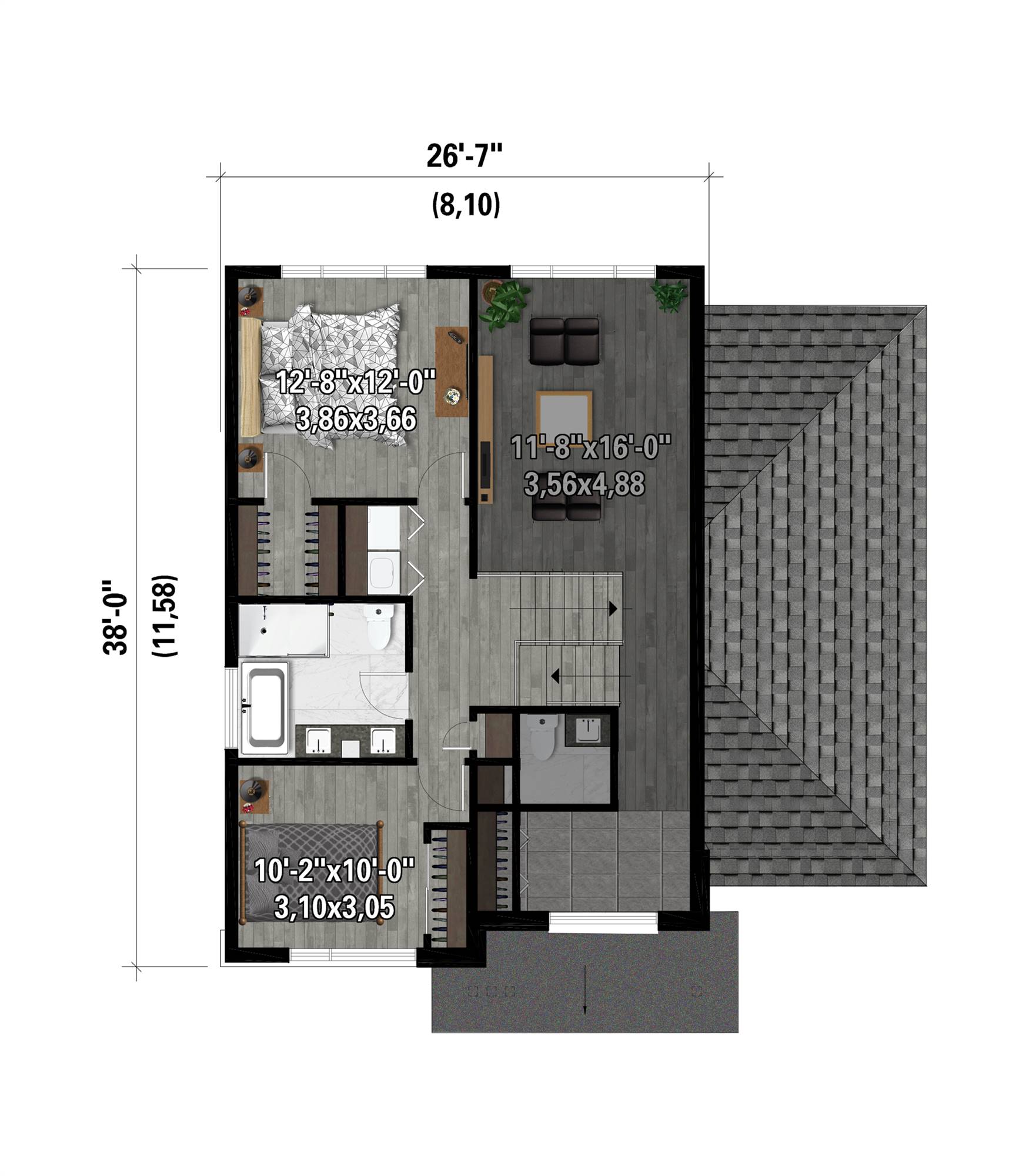- Plan Details
- |
- |
- Print Plan
- |
- Modify Plan
- |
- Reverse Plan
- |
- Cost-to-Build
- |
- View 3D
- |
- Advanced Search
About House Plan 10447:
House Plan 10447 is a cute contemporary home with 1,287 square feet, two bedrooms, and one-and-a-half bathrooms. It also has a drive-under tandem garage that parks two! The main level is where you'll find the common areas including the island kitchen, volume living space, and dining room. There's a powder room by the foyer, too. The bedrooms, a large hall bath, and the laundry are located just up a short staircase, over the garage!
Plan Details
Key Features
Attached
Covered Front Porch
Double Vanity Sink
Family Style
Foyer
Front-entry
Great Room
Kitchen Island
Laundry 2nd Fl
Primary Bdrm Upstairs
Open Floor Plan
Pantry
Suited for sloping lot
Tandem
Vaulted Ceilings
Walk-in Closet
Build Beautiful With Our Trusted Brands
Our Guarantees
- Only the highest quality plans
- Int’l Residential Code Compliant
- Full structural details on all plans
- Best plan price guarantee
- Free modification Estimates
- Builder-ready construction drawings
- Expert advice from leading designers
- PDFs NOW!™ plans in minutes
- 100% satisfaction guarantee
- Free Home Building Organizer

.png)
